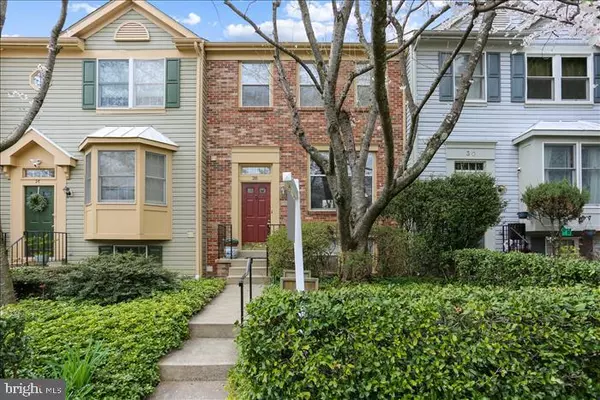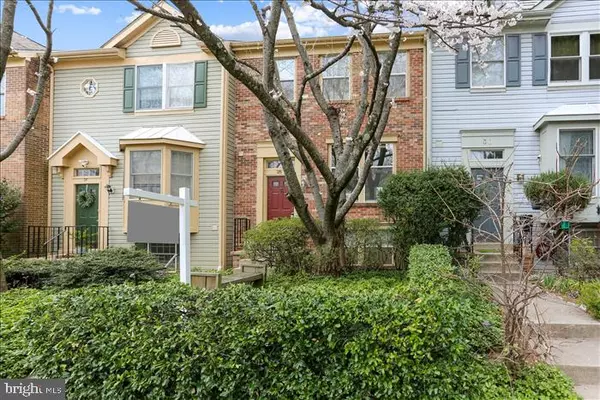For more information regarding the value of a property, please contact us for a free consultation.
28 BLAZING STAR WAY Gaithersburg, MD 20878
Want to know what your home might be worth? Contact us for a FREE valuation!

Our team is ready to help you sell your home for the highest possible price ASAP
Key Details
Sold Price $445,000
Property Type Townhouse
Sub Type Interior Row/Townhouse
Listing Status Sold
Purchase Type For Sale
Square Footage 1,320 sqft
Price per Sqft $337
Subdivision Amberfield
MLS Listing ID MDMC2039870
Sold Date 05/06/22
Style Traditional
Bedrooms 2
Full Baths 3
Half Baths 1
HOA Fees $126/qua
HOA Y/N Y
Abv Grd Liv Area 1,320
Originating Board BRIGHT
Year Built 1987
Annual Tax Amount $4,742
Tax Year 2021
Lot Size 1,500 Sqft
Acres 0.03
Property Description
OFFER DEADLINE SUNDAY APRIL 3rd 6PM . Welcome home to this updated brick-front WALKOUT townhome in North Potomac close to
I270/I370, Rio, Crown Farm, and Kentlands. 2 spacious masters each with full bath , (3 total full baths - 2 upper and 1 lower), and 1 half bath ( main level). Fresh paint throughout, New carpet on upper and lower levels. Updated lighting, new LVP on the main level. Updated white kitchen with granite counters,new stainless appliances and disposal, and built-in seating. Gorgeous built-ins in living room. Recessed lighting throughout. Wood burning fireplace in the full walkout basement with full bath, lower patio, and deck off dining room. Freshly painted laundry and storage room floor, HVAC 4 years, and NEW ROOF. Fresh landscaping ready for spring. The Amberfield community has pool, tennis, and tot lots. Run don't walk this one won't last in this fabulous and convenient location!
Location
State MD
County Montgomery
Zoning R18
Rooms
Basement Daylight, Partial, Full, Rear Entrance
Main Level Bedrooms 2
Interior
Interior Features Built-Ins, Carpet, Ceiling Fan(s), Dining Area, Floor Plan - Traditional, Kitchen - Eat-In, Pantry, Recessed Lighting, Tub Shower, Other
Hot Water Electric
Heating Heat Pump(s)
Cooling Central A/C
Fireplaces Number 1
Equipment Dishwasher, Disposal, Dryer, Stove, Washer, Water Heater
Appliance Dishwasher, Disposal, Dryer, Stove, Washer, Water Heater
Heat Source Electric
Exterior
Water Access N
Roof Type Asphalt
Accessibility None
Garage N
Building
Story 3
Foundation Slab
Sewer Public Sewer
Water Public
Architectural Style Traditional
Level or Stories 3
Additional Building Above Grade, Below Grade
New Construction N
Schools
Middle Schools Ridgeview
High Schools Quince Orchard
School District Montgomery County Public Schools
Others
Pets Allowed Y
Senior Community No
Tax ID 160902651507
Ownership Fee Simple
SqFt Source Assessor
Acceptable Financing Cash, Conventional, FHA, VA
Listing Terms Cash, Conventional, FHA, VA
Financing Cash,Conventional,FHA,VA
Special Listing Condition Standard
Pets Allowed No Pet Restrictions
Read Less

Bought with Jeremy Lee • BMI REALTORS INC.
GET MORE INFORMATION




